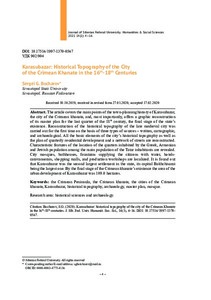Karasubazar: Historical Topography of the City of the Crimean Khanate in the 16th-18th Centuries
Скачать файл:
URI (для ссылок/цитирований):
https://elib.sfu-kras.ru/handle/2311/137509Автор:
Bocharov, Sergei G.
Бочаров, С. Г.
Дата:
2020Журнал:
Журнал Сибирского федерального университета. Гуманитарные науки. Journal of Siberian Federal University. Humanities & Social Sciences 2021 14(1)Аннотация:
The article covers the main points of the town-planning history of Karasubazar, the city of the Crimean khanate, and, most importantly, offers a graphic reconstruction of its master plan for the last quarter of the 18th century, the final stage of the state’s existence. Reconstruction of the historical topography of the late medieval city was carried out for the first time on the basis of three types of sources – written, cartographic, and archaeological. All the basic elements of the city’s historical topography as well as the plan of quarterly residential development and a network of streets are reconstructed. Characteristic features of the location of the quarters inhabited by the Greek, Armenian and Jewish population among the main population of the Tatar inhabitants are revealed. City mosques, bathhouses, fountains supplying the citizens with water, hotels-caravanserais, shopping malls, and production workshops are localized. It is found out that Karasubazar was the second largest settlement in the state, its capital Bakhchisarai being the largest one. By the final stage of the Crimean khanate’s existence the area of the urban development of Karasubazar was 109.0 hectares В статье будут затронуты основные моменты градостроительной
истории города Крымского ханства Карасубазара и, главное, предложена
графическая реконструкция его генерального плана для последней четверти
XVIII века, финального этапа существования этого государства. Реконструкция
исторической топографии позднесредневекового города выполнена впервые
на основании трех массивов источников – письменных, картографических
и археологических. Воссоздаются все основные базовые элементы исторической
топографии позднесредневекового города. Реконструирован план квартальной
застройки и сети улиц. Выявлены особенности размещения кварталов, занятых
греческим, армянским и еврейским населением, среди основного массива татарских
строений. Локализованы городские мечети, бани, фонтаны, снабжавшие горожан
водой, гостиницы – караван-сараи,
торговые ряды, производственные мастерские.
Удалось установить, что это был второй по величине населенный пункт государства,
уступающий в размерах только его столице – Бахчисараю. К финальному этапу
существования Крымского ханства площадь городской застройки Карасубазара
составляла 109,0 га

